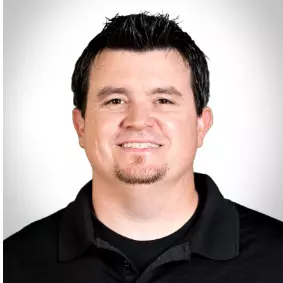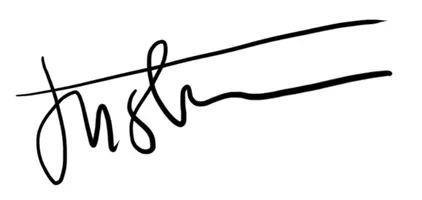$760,000
$750,000
1.3%For more information regarding the value of a property, please contact us for a free consultation.
10065 Auburn Rose AVE Las Vegas, NV 89143
3 Beds
3 Baths
2,584 SqFt
Key Details
Sold Price $760,000
Property Type Single Family Home
Sub Type Single Family Residence
Listing Status Sold
Purchase Type For Sale
Square Footage 2,584 sqft
Price per Sqft $294
Subdivision Parcel 3 At Sunstone Phase 2A & 2B
MLS Listing ID 2658642
Sold Date 03/25/25
Style One Story
Bedrooms 3
Full Baths 3
Construction Status Resale,Very Good Condition
HOA Fees $403/mo
HOA Y/N Yes
Year Built 2023
Annual Tax Amount $7,500
Lot Size 7,405 Sqft
Acres 0.17
Property Sub-Type Single Family Residence
Property Description
Welcome to your dream home in the prestigious, guard-gated Trilogy, a vibrant 55+ community where luxury meets comfort. This exquisite single-story residence boasts the neighborhood's largest lot and square footage, offering unparalleled space and privacy. With around $150,000 in luxurious upgrades, this home is designed for sophisticated living. Highlights include a custom bar with color-changing lights, high-end built-in appliances, a custom closet by Closet World, $10k worth of custom blinds pre-wired for electric use, comprehensive security coverage surrounding the property, and owned solar panels. Bar stools and a cooler are included, making it easy to host and entertain in style. Trilogy residents enjoy many amenities that promote an active and engaging lifestyle, including pickleball courts, a posh pool/spa, and a fitness center. Bar removable upon buyer request. Don't miss this opportunity to experience the finest in 55+ living. Tour today!
Location
State NV
County Clark
Community Pool
Zoning Single Family
Direction From I-95, go north to exit 96, Kyle Canyon, make a right on Sunstone Parkway, and turn left at traffic circle.
Interior
Interior Features Bedroom on Main Level, Ceiling Fan(s), Handicap Access, Primary Downstairs, Window Treatments
Heating Central, Gas
Cooling Central Air, Electric
Flooring Hardwood, Porcelain Tile, Tile
Furnishings Unfurnished
Fireplace No
Window Features Blinds,Double Pane Windows
Appliance Built-In Electric Oven, Dryer, Dishwasher, Gas Cooktop, Disposal, Microwave, Refrigerator, Water Softener Owned, Tankless Water Heater, Water Purifier, Wine Refrigerator, Washer
Laundry Gas Dryer Hookup, Main Level, Laundry Room
Exterior
Exterior Feature Handicap Accessible, Patio, Private Yard, Fire Pit
Parking Features Attached, Garage, Garage Door Opener, Inside Entrance, Private
Garage Spaces 3.0
Fence Block, Back Yard
Pool Association, Community
Community Features Pool
Utilities Available Underground Utilities
Amenities Available Clubhouse, Fitness Center, Gated, Pickleball, Pool, Guard, Spa/Hot Tub
Water Access Desc Public
Roof Type Tile
Accessibility Accessibility Features
Porch Covered, Patio
Garage Yes
Private Pool No
Building
Lot Description Desert Landscaping, Landscaped, Synthetic Grass, < 1/4 Acre
Faces North
Story 1
Builder Name Shea Homes
Sewer Public Sewer
Water Public
Construction Status Resale,Very Good Condition
Schools
Elementary Schools Bilbray, James H., Bilbray, James H.
Middle Schools Cadwallader Ralph
High Schools Arbor View
Others
Pets Allowed No
HOA Name Trilogy
HOA Fee Include Association Management,Clubhouse,Maintenance Grounds,Recreation Facilities,Security
Senior Community Yes
Tax ID 125-06-214-096
Ownership Single Family Residential
Security Features Security System Owned,Gated Community
Acceptable Financing Cash, Conventional, VA Loan
Green/Energy Cert Solar
Listing Terms Cash, Conventional, VA Loan
Financing Conventional
Read Less
Want to know what your home might be worth? Contact us for a FREE valuation!

Our team is ready to help you sell your home for the highest possible price ASAP

Copyright 2025 of the Las Vegas REALTORS®. All rights reserved.
Bought with Tyler Brady Luxury Homes of Las Vegas





