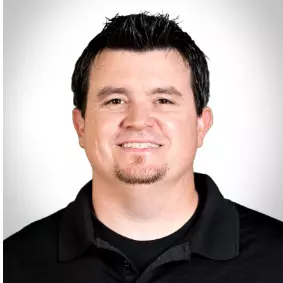$580,000
$600,000
3.3%For more information regarding the value of a property, please contact us for a free consultation.
2857 S BUFFALO DR Las Vegas, NV 89117
3 Beds
4 Baths
3,468 SqFt
Key Details
Sold Price $580,000
Property Type Single Family Home
Sub Type Single Family Residence
Listing Status Sold
Purchase Type For Sale
Square Footage 3,468 sqft
Price per Sqft $167
Subdivision Cannoli Indst Park
MLS Listing ID 2271390
Sold Date 04/27/21
Style One Story
Bedrooms 3
Full Baths 2
Half Baths 1
Three Quarter Bath 1
Construction Status Average Condition,Resale
HOA Y/N No
Year Built 1982
Annual Tax Amount $2,513
Lot Size 0.470 Acres
Acres 0.47
Property Sub-Type Single Family Residence
Property Description
Priced below Comps for quick sale! This Ranch style home sits on nearly a 1/2 acre located in the heart of Las Vegas. Well aged trees and nicely landscaped grass yards in both front and back. Large pool and spa. Unique features include prep kitchen, in a separate room in back of large garages. Storage shed with power included. Home is on septic system.
Location
State NV
County Clark County
Zoning Single Family
Direction From Sahara travel South on Buffalo Drive just past Tara Ave and then turn right into cup-de-sac. Home is on the right.
Interior
Interior Features Bedroom on Main Level, Ceiling Fan(s), Primary Downstairs, Central Vacuum
Heating Central, Gas, Multiple Heating Units
Cooling Central Air, Electric, 2 Units
Flooring Carpet, Ceramic Tile, Tile
Fireplaces Number 1
Fireplaces Type Family Room, Gas
Furnishings Unfurnished
Fireplace Yes
Window Features Double Pane Windows,Drapes
Appliance Built-In Electric Oven, Dryer, Dishwasher, Electric Cooktop, Disposal, Microwave, Refrigerator, Warming Drawer, Water Purifier, Washer
Laundry Electric Dryer Hookup, Gas Dryer Hookup, Laundry Room
Exterior
Exterior Feature Built-in Barbecue, Barbecue, Patio, Private Yard, Sprinkler/Irrigation
Parking Features Attached, Garage, Garage Door Opener, Inside Entrance, Storage
Garage Spaces 2.0
Fence Block, Full, Wrought Iron
Pool In Ground, Private, Pool/Spa Combo
Utilities Available Cable Available, Underground Utilities, Septic Available
Amenities Available None
Water Access Desc Public
Roof Type Tile
Present Use Residential
Porch Covered, Patio
Garage Yes
Private Pool Yes
Building
Lot Description 1/4 to 1 Acre Lot, Back Yard, Drip Irrigation/Bubblers, Fruit Trees, Front Yard, Sprinklers In Front, Landscaped
Faces South
Story 1
Sewer Septic Tank
Water Public
Construction Status Average Condition,Resale
Schools
Elementary Schools Gray Guild R, Gray Guild R
Middle Schools Lawrence
High Schools Spring Valley Hs
Others
Senior Community No
Tax ID 163-09-607-005
Ownership Single Family Residential
Acceptable Financing Cash, Conventional, FHA, VA Loan
Listing Terms Cash, Conventional, FHA, VA Loan
Financing Conventional
Read Less
Want to know what your home might be worth? Contact us for a FREE valuation!

Our team is ready to help you sell your home for the highest possible price ASAP

Copyright 2025 of the Las Vegas REALTORS®. All rights reserved.
Bought with Sandy Vong Keller Williams Realty Las Vegas





