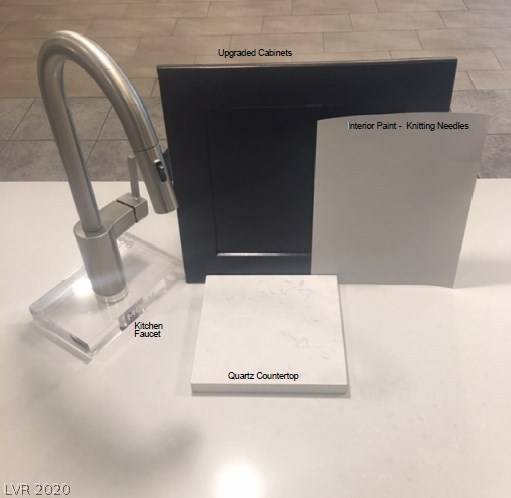$501,268
$501,268
For more information regarding the value of a property, please contact us for a free consultation.
10682 Silver Pond AVE Las Vegas, NV 89135
5 Beds
3 Baths
2,466 SqFt
Key Details
Sold Price $501,268
Property Type Single Family Home
Sub Type Single Family Residence
Listing Status Sold
Purchase Type For Sale
Square Footage 2,466 sqft
Price per Sqft $203
Subdivision Stonegate I
MLS Listing ID 2223639
Sold Date 12/31/20
Style Two Story
Bedrooms 5
Full Baths 3
Construction Status New Construction
HOA Y/N Yes
Year Built 2020
Annual Tax Amount $4,700
Lot Size 3,484 Sqft
Acres 0.08
Property Sub-Type Single Family Residence
Property Description
Beautiful open layout floorplan features: 9ft ceilings, 42in espresso cabinets, two-toned paint, quartz counters, ss appliances, cooktop, microwave/oven combo, glass canopy hood, waterfall island, wrought iron stair rails, fireplace, downstairs bedroom w/full bath, balcony, tankless water heater, paved driveway, and more!
Location
State NV
County Clark County
Zoning Single Family
Direction From I-215 North, exit Town Center Dr. and turn left. Turn left on Flamingo Rd., right on Cobblestone Path St. and left on Glowing Dawn Ave. to model homes on the left.
Interior
Interior Features Bedroom on Main Level, None
Heating Central, Gas
Cooling Central Air, Electric
Flooring Carpet, Ceramic Tile
Fireplaces Number 1
Fireplaces Type Gas, Great Room
Equipment Water Softener Loop
Furnishings Unfurnished
Fireplace Yes
Window Features Double Pane Windows,Low-Emissivity Windows
Appliance Built-In Electric Oven, Double Oven, Dishwasher, Gas Cooktop, Disposal, Microwave, Tankless Water Heater
Laundry Gas Dryer Hookup, Laundry Room, Upper Level
Exterior
Exterior Feature Balcony, Porch, Patio
Parking Features Attached, Garage, Garage Door Opener, Inside Entrance
Garage Spaces 2.0
Fence Block, Back Yard
Utilities Available Underground Utilities
Amenities Available Gated
Water Access Desc Public
Roof Type Tile
Porch Balcony, Covered, Patio, Porch
Garage Yes
Private Pool No
Building
Lot Description Desert Landscaping, Landscaped, < 1/4 Acre
Faces South
Story 2
Builder Name KB Home
Sewer Public Sewer
Water Public
New Construction Yes
Construction Status New Construction
Schools
Elementary Schools Abston Sandra B, Abston Sandra B
Middle Schools Fertitta Frank & Victoria
High Schools Durango
Others
HOA Name Associa
Senior Community No
Tax ID 164-13-415-069
Security Features Gated Community
Acceptable Financing Cash, Conventional, FHA, VA Loan
Listing Terms Cash, Conventional, FHA, VA Loan
Financing Conventional
Read Less
Want to know what your home might be worth? Contact us for a FREE valuation!

Our team is ready to help you sell your home for the highest possible price ASAP

Copyright 2025 of the Las Vegas REALTORS®. All rights reserved.
Bought with Antranik Minassian Simply Vegas





