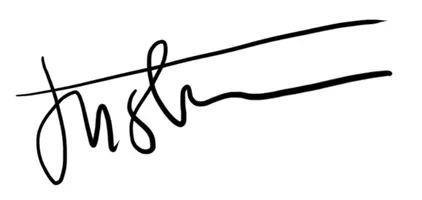5170 Agio AVE Pahrump, NV 89061
3 Beds
3 Baths
2,429 SqFt
UPDATED:
Key Details
Property Type Single Family Home
Sub Type Single Family Residence
Listing Status Active
Purchase Type For Sale
Square Footage 2,429 sqft
Price per Sqft $218
Subdivision Mt Falls Plan Area 3 P1
MLS Listing ID 2647898
Style One Story
Bedrooms 3
Full Baths 2
Half Baths 1
Construction Status Resale
HOA Fees $105/mo
HOA Y/N Yes
Year Built 2016
Annual Tax Amount $3,712
Lot Size 9,147 Sqft
Acres 0.21
Property Sub-Type Single Family Residence
Property Description
Location
State NV
County Nye
Community Pool
Zoning Single Family
Direction Hwy 160 N to Mountain Falls entrance , Left into Mountain Falls to mt Falls pkwy left on MFP, continue to Bella Sera Turn right and then left on Agio to the property.
Interior
Interior Features Bedroom on Main Level, Ceiling Fan(s), Primary Downstairs, Window Treatments
Heating Central, Electric
Cooling Central Air, Electric
Flooring Hardwood
Furnishings Unfurnished
Fireplace No
Window Features Blinds,Double Pane Windows,Insulated Windows,Plantation Shutters,Window Treatments
Appliance Built-In Electric Oven, Electric Cooktop, Disposal, Microwave, Water Softener Owned, Water Purifier
Laundry Electric Dryer Hookup, Main Level, Laundry Room
Exterior
Exterior Feature Patio, Private Yard, Sprinkler/Irrigation
Parking Features Attached, Exterior Access Door, Epoxy Flooring, Finished Garage, Garage, Garage Door Opener, Inside Entrance, Private
Garage Spaces 3.0
Fence Block, Back Yard
Pool Association, Community
Community Features Pool
Utilities Available Electricity Available, Underground Utilities
Amenities Available Clubhouse, Fitness Center, Golf Course, Park, Pool, Recreation Room, Spa/Hot Tub
Water Access Desc Public
Roof Type Shake
Porch Covered, Patio
Garage Yes
Private Pool No
Building
Lot Description Corner Lot, Drip Irrigation/Bubblers, Desert Landscaping, Landscaped, Synthetic Grass, < 1/4 Acre
Faces South
Story 1
Sewer Public Sewer
Water Public
Construction Status Resale
Schools
Elementary Schools Hafen, Hafen
Middle Schools Rosemary Clarke
High Schools Pahrump Valley
Others
HOA Name Mountain Falls
HOA Fee Include Common Areas,Recreation Facilities,Taxes
Senior Community No
Tax ID 46-421-18
Security Features Security System Owned
Acceptable Financing Cash, Conventional, FHA, VA Loan
Listing Terms Cash, Conventional, FHA, VA Loan
Virtual Tour https://www.propertypanorama.com/instaview/las/2647898






